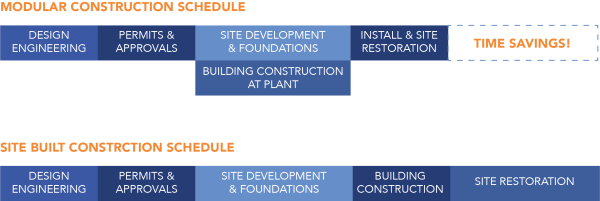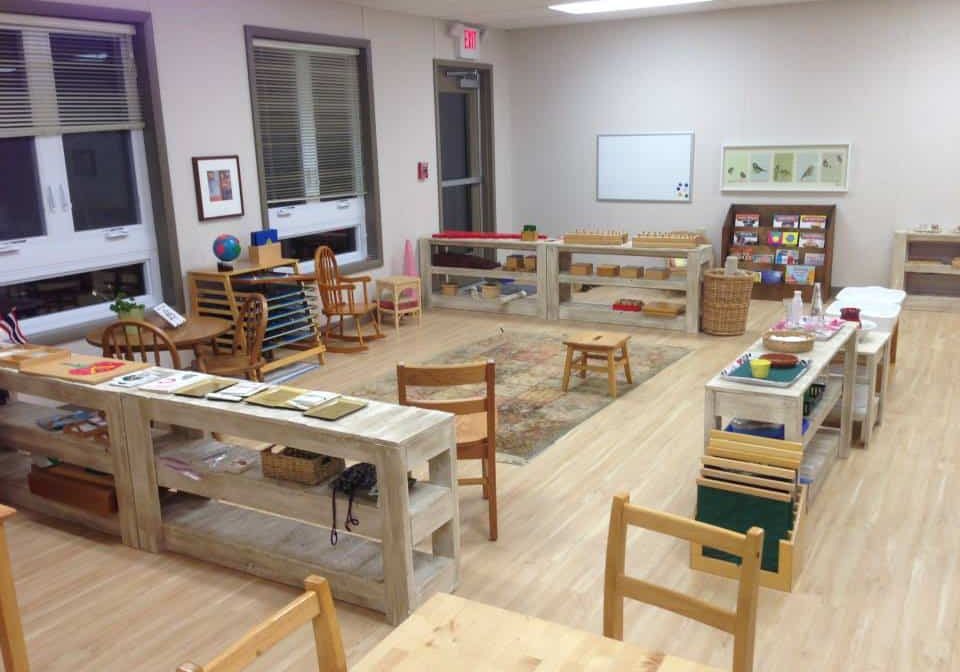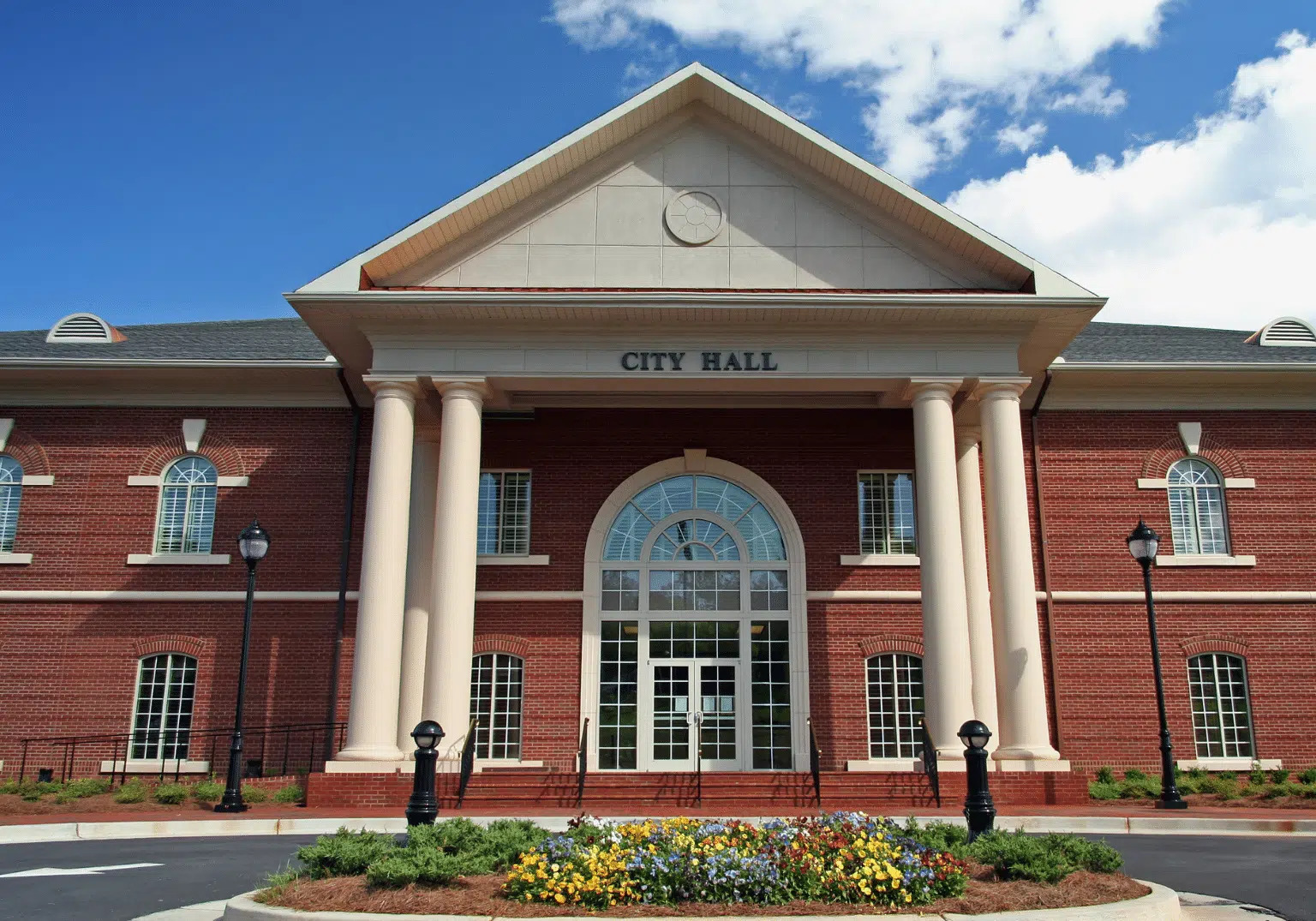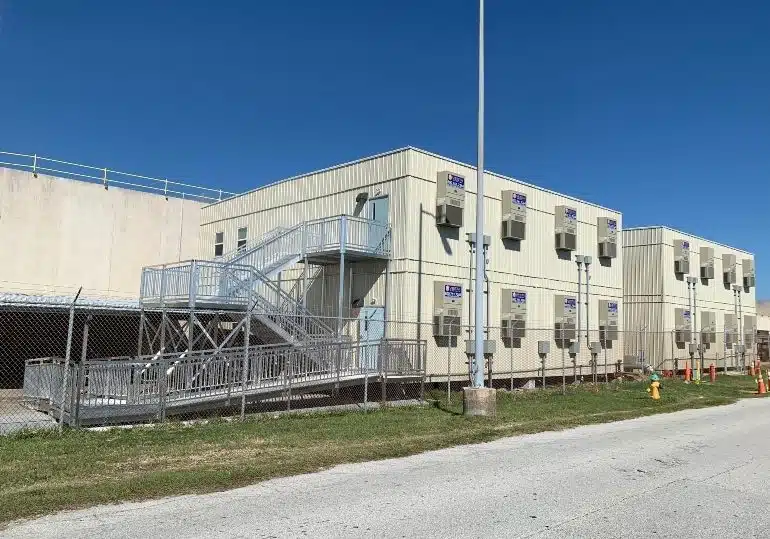As the global construction industry continues extreme growth to meet increasing demand for both temporary and permanent building development, there has been a continued spike in interest around modular construction.
To help people understand the full scope of the modular construction industry, we created this helpful and comprehensive guide.
Review the section you’re most interested by selecting any of the sections in our overview below:
Guide Sections Overview:
- What is Modular Construction?
- What is Volumetric Construction?
- Modular Construction vs. Traditional Site-Built Construction
- Prefab Construction vs Modular Construction
- What is a Modular Building?
- Modular Building Materials
- Temporary Buildings and Permanent Modular Buildings
- Modular Building Lifespans
- Companies and Organization That Use Modular Construction
- The Modular Construction Process
- Dimensions of Modular Construction Modules
- Benefits of Modular Construction
What Is Modular Construction?
Modular construction is an offsite building process in which prefabricated “modules” are built in a controlled warehouse or factory-like environment. Once completely fabricated, the individual modules allow for convenient transport to the construction site. And later, these parts will be installed and assembled on-site to make a completed modular building. Stated differently, modular construction is the process of assembling a building project by pre-built or pre-assembled separate pieces that will later be installed and fixed together to make your final completed product on your campus or onsite location with Mobile Modular.
What Is Volumetric Modular Construction?
Volumetric construction is one type of modular construction. It is the process of assembling completely enclosed prefabricated modules together, either side-by-side or multiple stories high, to create a final building. What makes volumetric modular construction unique is the fully enclosed modules.
You can think about volumetric construction in the same way that you think about masonry or even playing with legos. Specific sized, six sided cuboids stacked neatly to create both simple and complex geometric buildings and complexes.
Other types of modules include:
- Open-sided or partially open-sided modules
- Corner load bearing modules
- Non-load bearing modules
How Does Modular Construction Differ From Traditional Construction (Site Built)?

The biggest difference between modular construction and traditional construction is where the actual building of the infrastructure takes place. As mentioned above, modular construction is a form of offsite construction. This means that the building modules are assembled away from the site. This difference gives modular construction a quicker turnaround time than traditional or onsite construction methods.
The reason it’s faster is that site preparation and permitting can be done at the exact same time as the building of modules is done with the modular building process. In a traditional or onsite construction process, the site must be prepped before your building construction can begin. For this reason, reports show modular construction having a 30% to 50% faster turnaround time.
You might also be interested in our article: Traditional Construction vs Modular.
Prefab Construction Vs Modular Construction
The difference is nuanced. The best way to understand this is to remember that all modular construction is prefabricated construction, but not all prefab construction is modular.
Modular construction typically focuses on the assembly of fully closed, assembled modules (volumetric modular construction) or nearly closed modules.
Prefab construction differs from modular construction in that it includes everything from pre-built modules to small components such as pre-built walls, floors, or ceilings.
Recommended Reading: Modular Buildings vs. Prefab Buildings
What Is A Modular Building?
Modular buildings are the result of modular construction. They are prefabricated buildings that utilize nearly completed modular units (modules) that are built and assembled offsite, shipped to your location, and then assembled for final installation.
Oftentimes, contractors will utilize a mixture of prefab, modular, and site built construction methods to complete large, custom projects.
Temporary Buildings And Permanent Modular Buildings
In general, modular buildings are typically made of one or a mix of three primary construction materials. Those materials are:
- Wood
- Steel
- Concrete
Each material has its unique advantages and disadvantages. These include sustainability, ability to insulate, toxicity levels, lifespan, weight, fireproofing and more.
For example, wood-framed modular buildings are lightweight, easy to ship, and do the best job of providing energy efficiency via improved insulation quality.
Steel and concrete buildings, however, provide for longer-term construction, provide for more flexibility for complex design, and are better than wood at preventing potential fire hazards.
Learn more with our overview of Modular Building Materials.
Temporary Buildings And Permanent Modular Buildings
Modular buildings generally fall into two categories. The first category is that of mobile or portable temporary modular buildings. The second is more in line with medium and large-scale construction of permanent buildings.
Temporary Modular Buildings
Temporary buildings are distributed by modular building companies that own large fleets of buildings that are available for lease or rent. As you’ll read below, they last for decades despite the “temporary” label.
They are commonly used as workforce housing, college dormitories, school classrooms, and construction site offices. However, their versatility also makes them a great option for emergency services and natural disaster relief. Medical labs, hospital overflow, government agency offices, retail storefronts, restroom facilities, and restaurants all find ways to take advantage of the affordable leasing options that temporary modular buildings provide.
Recommended Reading: Advantages of Temporary Modular Buildings
Custom, Permanent Modular Buildings
Modular construction also produces strong, lifelong, multi-story permanent buildings as well. These are often utilized when a client is interested in acquiring a building that they anticipate needing for the foreseeable future. It’s also worth considering a permanent modular building if you anticipate needing the building for longer than 5-7 years. Speaking with a modular construction company’s representatives will help you gauge whether or not a permanent building is right for you.
One of the major myths about modular buildings and modular construction is that they’re not customizable. However, as the technology has developed and factory environments evolved, modular construction can now come as customized as you and your business need it to.
Permanent Modular Building Features Can Include:
- Custom siding materials
- Custom roofing design and materials
- Custom flooring
- Custom floor plans and layouts
- Multiple stories tall and units wide
- Data and internet connectivity wired in
- Full HVAC systems and climate controls
- Handicap accessibility features
- LEED certified
- Tall ceilings
- Match and connect to your other buildings
How Long Do Modular Buildings Last?
The lifespan of a modular building is often broken down by the type of building your own. Did you invest in a temporary modular building or did you invest in a permanent modular building.
Temporary Modular Building Lifespan
The estimated modular building that is slated for temporary use and portability is about 25-30 years. Temporary or portable buildings are designed to give the customer a quick working space. They’re often lightweight, made of cheaper materials, and give you an affordable and leasable option for acquiring building space. With proper care and maintenance, however, even a temporary building can last longer than these numbers.
Permanent Modular Building Lifespan
Modular construction for permanent modular buildings have a significantly longer lifespan. They’re made with heavier duty frames and are meant to sit in place for their entire lifetime of use. Estimates for these depending on care, building materials used, and routine maintenance range from 50 years to multiple generations.
Linked is a more thorough run down of myths and important questions concerning the lifespan of a modular building.
What Companies And Organizations Commonly Utilize Modular Construction And Buildings?
Another question we receive is which types of businesses commonly utilize modular buildings. These modular buildings come in a wide variety of options and can serve almost any industry type.
Our two most popular building options are modular offices and modular classrooms.
Modular commercial buildings are commonly used by the following types of organizations and businesses:
- Small and large businesses,
- Schools (Also Public Works),
- Startups,
- Government agencies (Also Public Works),
- Emergency services departments (Also Public Works),
- Energy, oil, and gas companies
- Churches,
- Military branches (Also Public Works),
- Cruise lines,
- Hoteliers,
- Apartment developers,
- Construction and trades,
- Retail store owners
- Restaurants, chefs, and country clubs
- Food and grocery stores
- Manufacturing companies
- Medical companies, doctors, hospitals, and labs
- Multi-family and affordable housing developers
For example, to see how diverse our clients are, check our modular construction portfolio.
The Modular Construction Design Build And Manufacturing Process
A modular building undergoes a fairly straightforward process of construction. The following represents a design build construction process. Consider the following construction steps that go into assembling a modular building before it can finally be transported to the site and assembled:
Step 1: Designing Your Modular Construction Project
Like any other architectural project, modular construction also begins from the drawing board. However, the difference when designing a modular building is that it is more intricate and detailed due to the prefabricated method of construction. To give you a building that your company needs, your commercial construction general contractor will start by understanding both your design needs, industry standards, and your financial budget.
Initial planning will be vigorous in order to give you the greatest ROI on your investment and to keep both the budget and expected construction timelines as accurate as possible.
Here are some of the factors that impact the initial construction process:
- Size of the ground on which the building is set to be erected
- Construction materials used
- Client preferences – the spacing, styling of the rooms, how many rooms per floor, etc.
- The base of the site has to be considered, as this helps ascertain the type of foundation to be laid
- Your Budget
Step 2 – Part 1: Modular Building Engineering Analysis
Once the design has been completed, the engineering check is next. No plans can be approved unless certified engineers from a registered government agency check the blueprints for any violations of local construction codes. Agencies such as the International Energy Conservation Code (IECC) ensure that there are no health or construction hazards and that all required safety measures are in place.
Obtaining Construction Permits For Modular Buildings
While a major part of modular construction occurs in the factory, there is still on-site work that requires local permits to be obtained by the developers. Failure to obtain these can lead to severe penalties or worse, complete demolition of the building. Here’s a general, non-exclusive list of permits:
- Site Plan Permit
- Construction Permit
- Concrete Usage Permit
- Other Permits (such as mechanical, plumbing)
Step 2 – Part 2: Construction Site Development
This part of the modular design build process happens at the end of the design stage. Apart from the assembly of prefabricated modules, site development is the only aspect of modular construction that takes place on-site. Once engineers and experts have surveyed the area to assess the type of land they will be working with, the foundation is laid out. The land has to be excavated until the desired depth is reached; this is also necessary to allow the installation of a drainage system. The last step includes installation of a firm foundation upon which the building will be placed.
Step 3: Module Fabrication
Module fabrication happens simultaneously with on-site preparation, which is one of the principal reasons why modular construction allows you to save so much time compared to traditional methods. The actual module fabrication process starts with a welded steel frame. Once on the assembly line, the entire structure is created on this frame, including base floors, walls, and ceilings. After the skeleton is prepared, the electrical and plumbing accessories are added to it. The final steps include interior design features per the client’s wishes, such as doors, floors, paint, etc.
Step 4: Transportation And Installation Of Your Final Modular Construction Project
Upon completion, the individual modules need to be transported to the site for assembly. Due to regulations on the size of modules that can be transported, these are generally built on a predefined scale.
Dimensions Of Modular Construction Modules:
Common Module Width Dimensions
Typically, there are three width options for a module, but some companies may offer two larger selections. This variance exists due to differences in federal and state regulations, as well as the factory’s capability to produce a certain size. The five most common widths are:
- 12 feet
- 13 feet
- 13 feet 9 inches
- 14 feet 9 inches
- 15 feet inches
Common Module Length Dimensions
As with width, the length of your module may differ from state to state. As such, most of the modules are built 60 feet in length, with some manufacturers also going as long as 72 feet.
Common Module Height Dimensions
Unlike the above two, the allowed height for any cargo as per federal and local laws is 13 feet and 6 inches. Many factors influence the height of the module, most notably the size of the carrier and the roof that will be attached above the ceiling. A carrier is typically around 2 feet 5 inches tall. Combined with a roof, the average height for a module reaches 8 – 9 feet.
What Are The Benefits Of Modular Construction?
The benefits of modular construction are abundant. The 8 most notable advantages include:
- Faster Construction Timelines Compared to Site Built, Traditional Construction Methods
- Higher Quality Control During Construction
- Growing Industry With Buy In From Both Contractors and Designers
- Improved Fixed Costs and Price Predictability Upfront
- Safer Working Conditions For Tradesman and Workers
- More Accurate Construction Timelines Upfront For Developers and Investors
- Greener, More Environmentally Friendly Form of Construction
- Highly Customizable
Additional Benefits Include:
Modular Construction Avoids The Weather And Climate Issues Of Onsite Building
Prefabricated modules are assembled inside a large, controlled environment. This means modular companies avoid building in the weather elements and chaotic environment that typical outdoor construction faces. Avoiding weather conditions allows carpenters and skilled technicians to assemble the prefab units without delays and in any climate. It also keeps workers safer.
Factory-like Efficiency Models Of Building
Assembly occurring in one location allows for a well-maintained building process in which tools, assembly materials, and employees of construction companies can maintain better order and efficiency. Additionally, the ability to buy in bulk and recycle materials create cost efficiencies for modular manufacturing companies that can be passed on to the owners.
Temporary Building Options
Some modular building companies allow for flexible leasing options and have fleets of thousands of pre-built structures. This means that you can receive entire buildings for office space, school portables, storage, medical and healthcare labs for only as long as you need them. Most modular building suppliers will be happy to adapt and customize the features you need, even on leased buildings.
Modular Buildings Can Be Portable And Relocatable
As mentioned above, entire modular buildings and individual modules are conveniently portable. They fit on the back of commercial semi trailers, freight trains, and ocean ships. If your worksite or school campus undergoes developments or changes, modular buildings can be conveniently relocated and put in a better on-site position.
This also means that once a building has served its use, you can simply sell it, or give it back to the modular leasing company.
Quick Turn-around Time For Time-sensitive And Emergency Building Needs
In combination with the offsite, prefabrication process and the fact that modular companies like VESTA Modular, have fleets of portable buildings and trailers already completed across the United States, modular companies can often complete the delivery and installation process quicker than traditional construction companies. Depending on the scope of the process, a project can be completed within days, weeks, or months.
Off-site Construction Makes The Final Installation Process Quicker And Easier
Because the building modules have been fabricated to near completion before being transported to the site and without interruptions such as weather, the whole process is quicker to complete. Modules are quickly transported and installed together like legos. This makes onsite construction a minimized operation process.
Get Started With Mobile Modular – A Leading Commercial Construction Company
Mobile Modular has been recognized as a leading provider in the modular construction industry. If you’re curious about how a modular construction project can benefit you and your clients, contact us to get a quote and get started today!





